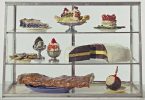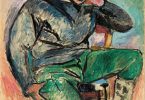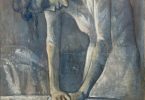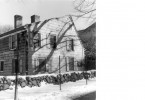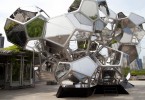
You may also like
Claes Oldenburg: The Street and The Store
4 years ago
Matisse: In Search of True Painting
4 years ago
Picasso Black and White
4 years ago
Ellsworth Kelly: Plant Drawings
4 years ago
Cool calm of the Parrish Art Museum
4 years ago
Tomas Saraceno on the Roof: “Cloud City”
4 years ago

